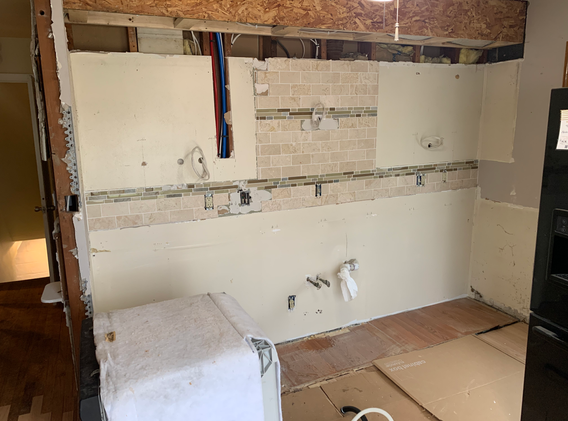PROJECTS
1944 Cape Cod
HOME REMODEL
This project involved remodeling the first floor of a 1944 cape cod home located in Bay View, Milwaukee. The existing floor plan consisted of a cramped kitchen and individual rooms off of a narrow hallway. These were situated around an existing brick chimney that was once used to burn coal as a heat source. The home lacked natural light and felt compartmentalized.
The remodel plan involved demolishing the chimney, one bearing wall, and two non bearing walls. The bearing wall was replaced with a glulam architectural beam to support the second floor.
The new open floor plan substantially increased the size of the kitchen and allowed natural light to pour into the space.
Attractive and inviting modern design using affordable and sustainable building materials.
Sustar Woodworks
IBC CODE REVIEW
For this project, the client needed a partial code review in order to receive a certificate of occupancy from the city of Milwaukee.























